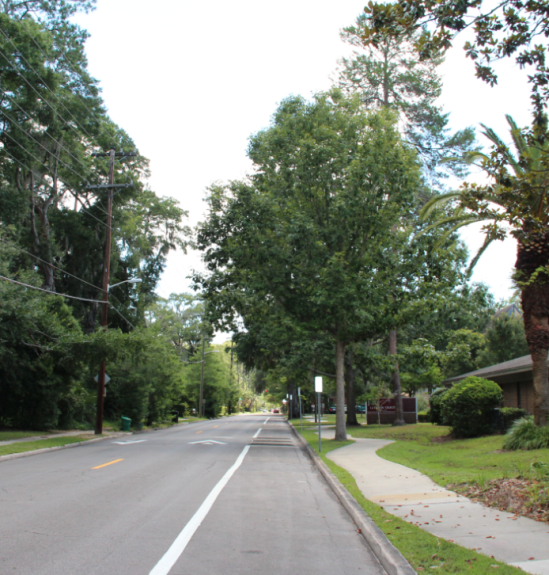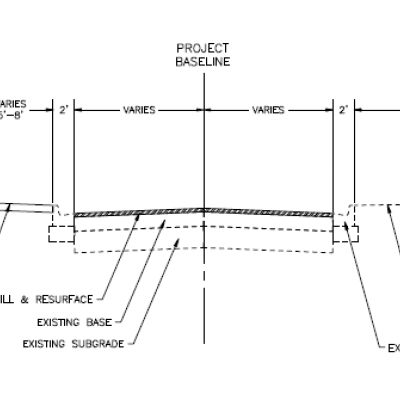NW 5th Avenue Streetscape
Location: Between NW 13th St. and NW 20th St. ~3,200 linear feet
Start Date: TBD
Key Partners: Neighborhood residents and business owners


Objective
This segment of NW 5th Ave. consists of a mixture of land-uses including single family residential, student housing, commercial businesses, religious institutions, and schools. This streetscape project focuses on 5th Ave between NW 13th St (and possibly as far as 12th Terrace) and NW 20th St. Two project scopes are being evaluated and may include: Improved lighting, continuous sidewalks, hardscaping, landscaping, roadway milling and resurfacing, drainage improvements, beautification, historic neighborhood gateway features, and electrical utility undergrounding. The CRA has received 30% civil engineering design plans to date. CRA staff are meeting with individual property owners to determine the feasibility of utility undergrounding and sidewalk construction.
Milestones Accomplished
- Community & Stakeholder Engagement
- Topographic & Boundary Survey
- Engineering Consultant Contract
- 30% Construction Documents
- Preliminary GRU Utility Undergrounding Design & Easement Plan
Next Steps
Assess Underground Utility Feasibility, Meet With Property Owners Re: Easements, Advance Construction Docs, Permits, and Cost Estimates, Execute Contract, Begin Construction
Contact Information
Project Manager
352-393-8200
info@gainesvillecra.com
Last Updated On: Last updated on March 6, 2018
